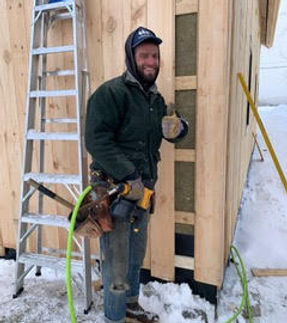Barn Off the Common

The beautiful home of Halfmoon Movement & Healing Arts, Inc. is the Barn off the Common, a community-focused healing and movement space that welcomes all people.
But what is the story of this beautiful barn?
Who built it?
Where did it come from?
The Barn was originally part of the Nelson Family Homestead in Albany, VT. The old dairy barn was being torn down to build a new structure on the land, and Jeff Fellinger noticed a sweet, little timber frame barn inside this bigger structure and offered to find it a new home rather than sending it to the dump. We were that new home.
In the fall of 2022, Jeff and his crew of amazing men, including Brandon Erny, Matt Otto, and Stuart Sobolesky painstakingly took the barn apart, piece by piece, labeling every piece, and put it on a flatbed truck. Our neighbors, Rob and Barb Strong, generously kept the barn safe for us through the first winter while we got ready to put it back up.

In the spring of 2023, Heather and Michele took down the old pole barn that was sitting on the site, saving as much of the barn wood as possible to use in the new building, to keep the history of the land alive in the new structure.


Soon after, the foundation work began.
Installation of the in-floor radiant heat system was headed by Bill Chidsey with much assistance from Craig Taylor. These two worked through all kinds of issues as the rain poured down and we were trying desperately to keep the water out!


While this was happening, the barn was delivered to the site and the work of assessing the quality of the wood began. Most of the structural pieces were in good condition, however, some of the pieces would need to be replaced.
Those pieces were recreated, for the most part, in the same, hand-hewn style as the originals. Even the gunstock post!


Heather formed - by hand - over 200 wooden pegs to fit the frame together, using a spoke shave on an old shaving horse.

By August, the site was ready and we decided to do an old fashioned barn raising! We failed...BUT it was fun anyway. More than 30 folks came through to try and help us lift the frame ourselves. In the end, the cranes did it much more easily the following day.




The crew at this point - Brandon, Matt, Jeff, and Heather, continued building the roof. A mix of original purlins and new ones were used. Because we needed a clear span space for the studio, we needed to remove two support pillars, so an engineer designed a new system to replace those.
Due to the cost, we had to chose steel beams rather than continuing with wood. Jeff designed a creative link between the wood and the steel that helped it to flow.


We wanted to bring some of the old pole barn into the new barn, so the long wall in the studio was faced with the wood salvaged and cleaned with a restorer to keep the weathering and natural color of the wood. In order to expose the full timber frame inside the barn, the interior walls needed to be installed first, before the exterior insulated layer was built.


Now began the race against the weather to get the barn sealed up before it got too cold to work. Luckily this was a warm, slow winter.


Heather had designed the entire interior and began working inside as a crew continued the exterior.


Next was sheetrock, mudding (Heather's personal favorite!) and painting.


Our first classes took place on the cement floor, April 16, 2024. We were so excited to be in our new space!


The last of the big projects came next, installing the floor. Michele and Heather kicked this out in record time. The studio floor is a modified Balanchine floor, with bamboo instead of wood due to the radiant heat system. Meanwhile, Jeff created and installed two beautiful stained-glass windows, the finishing touch to this beautiful, lovingly created space.



We are so grateful to everyone who helped us. We simply could not have manifested this dream without every one of you. Special mention to Heather's sister, Suzie Coyle, who spent many of her vacation days working with us, Marie Turmel who helped with the painting, Liam Lumkin who finished the big ass fan for us, and all of the folks who came to the barn raising and tried to manually pull that baby up!
The Crew.










